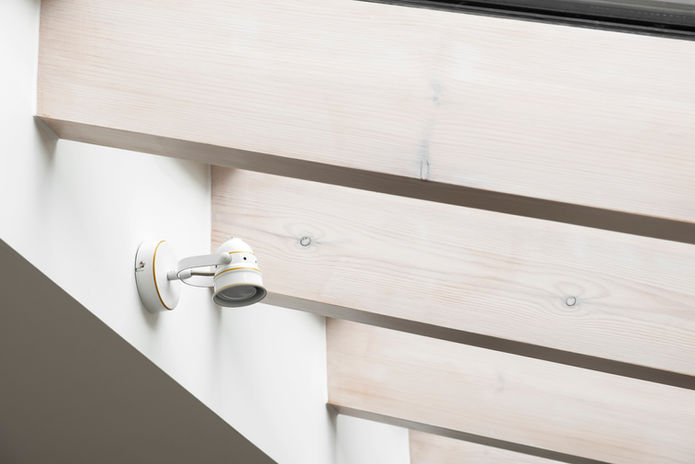ABOUT
E J Studio is an Architecture & design practice based in Bristol, set-up in July 2017 by Lizzie O'Neill. The practice currently specialises in domestic architecture and interiors, but has a keen interest in all areas of architectural and spatial design. As well as developing in-house projects, E J Studio has been working with Sinclair Studios and Warehouse Home, providing architectural design services.
Please get in touch for more information or to discuss a project!
Elizabeth (Lizzie) Jayne O'Neill
Architect ARB RIBA
Lizzie has been a qualified Architect since April 2016 and has over six years experience working in the profession. She completed her RIBA Part 1 and 2 at the Universities of Nottingham and Bath respectively, and has worked for a number of practices in London and Sydney. Prior to relocating to Bristol and setting up E J Studio she worked for Levitate Architecture & Design Studio in London, specialising in residential schemes of all scales. Alongside new build projects, she enjoys working with listed and existing buildings, with a focused interest in renovation, re-use and the insertion of contemporary designs into the context of existing structures and places. She has also worked for the Chelsea award-winning garden designer Charlotte Rowe, from which she has retained a keen interest & passion for landscape and garden design, which she seeks to engage with as an integrated part of the architectural design process.
Richmond Avenue, Bristol
A glazed side infill extension was designed to bring light into the dark north-facing kitchen of this family home in Montpelier, creating additional floor space and storage for an expanding family.
The existing rear extension was retained, the design of which informed the material palette for the side extension, using exposed timber rafters, a white rendered finish externally and painted, timber frame glazing.
Inbuilt joinery in the form of a inbuilt storage wall, dining alcove with storage bench seat and a new window seat surround have been designed and installed. These maximise storage and display space, and create some playful moments within the scheme.
EJ Studio was appointed across all RIBA work stages 1-6. The project was completed in June 2022.
Project Details:
Contractor: Viking Restorations Ltd
Structural Engineer: Clegg Associates
Photography: Pete Helme
Kitchen: IKEA & HUSK
Status: Completed June 2022










