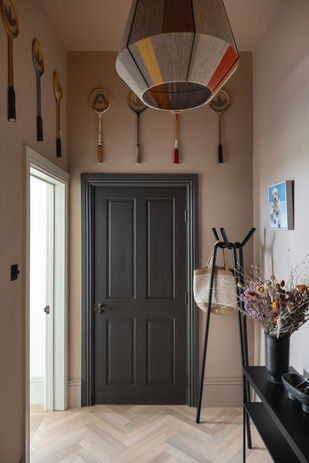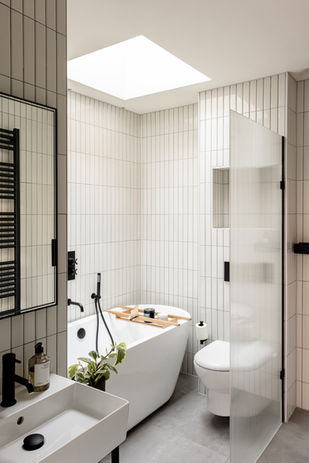ABOUT
E J Studio is an Architecture & design practice based in Bristol, set-up in July 2017 by Lizzie O'Neill. The practice currently specialises in domestic architecture and interiors, but has a keen interest in all areas of architectural and spatial design. As well as developing in-house projects, E J Studio has been working with Sinclair Studios and Warehouse Home, providing architectural design services.
Please get in touch for more information or to discuss a project!
Elizabeth (Lizzie) Jayne O'Neill
Architect ARB RIBA
Lizzie has been a qualified Architect since April 2016 and has over six years experience working in the profession. She completed her RIBA Part 1 and 2 at the Universities of Nottingham and Bath respectively, and has worked for a number of practices in London and Sydney. Prior to relocating to Bristol and setting up E J Studio she worked for Levitate Architecture & Design Studio in London, specialising in residential schemes of all scales. Alongside new build projects, she enjoys working with listed and existing buildings, with a focused interest in renovation, re-use and the insertion of contemporary designs into the context of existing structures and places. She has also worked for the Chelsea award-winning garden designer Charlotte Rowe, from which she has retained a keen interest & passion for landscape and garden design, which she seeks to engage with as an integrated part of the architectural design process.
Mortimer Road, Bristol
EJ Studio was set the design challenge of reconfiguring this sprawling former student flat into a contemporary, open plan home, fit for the social and working needs of a busy, young professional couple.
Planning permission was obtained for the installation of full height glazed doors between the living room and garden, as well as two extensions; one rear extension for an additional bathroom and home office, and a small garden room for a home gym.
A large open plan kitchen-living-dining room was created, making the most of the high ceilings and period features. A link to the new rear extension was created from a former window, with a connecting view straight through to the garden beyond.
The extensions are both simple and contemporary in design, complementing the stone rear elevation of the existing house. They are clad in Siberian Larch, which was pre-weathered to give an even, pale grey appearance; a necessary process given the north-facing aspect of the house. A corner window seat looks out from the office and over the garden, which has been divided into a series of different areas for relaxed seating and outdoor dining. In-situ concrete and black brick pavers complement the material palette of the extensions.
The two generous bedrooms at the front of the house have been reconfigured to integrate an ensuite to both and inbuilt storage. The hallway has been opened up, with new integrated joinery.
EJ Studio was appointed from RIBA Stage 1-4, and provided ongoing support to the clients throughout the build, who self-managed the build.
Project Details:
Windows: Origin
Garden: Tranquilo Landscapes
Kitchen + Bathrooms: Boilers Bathrooms Wetrooms
Timber Cladding: Russwood Siberian Larch with
Status: Completed December 2022













